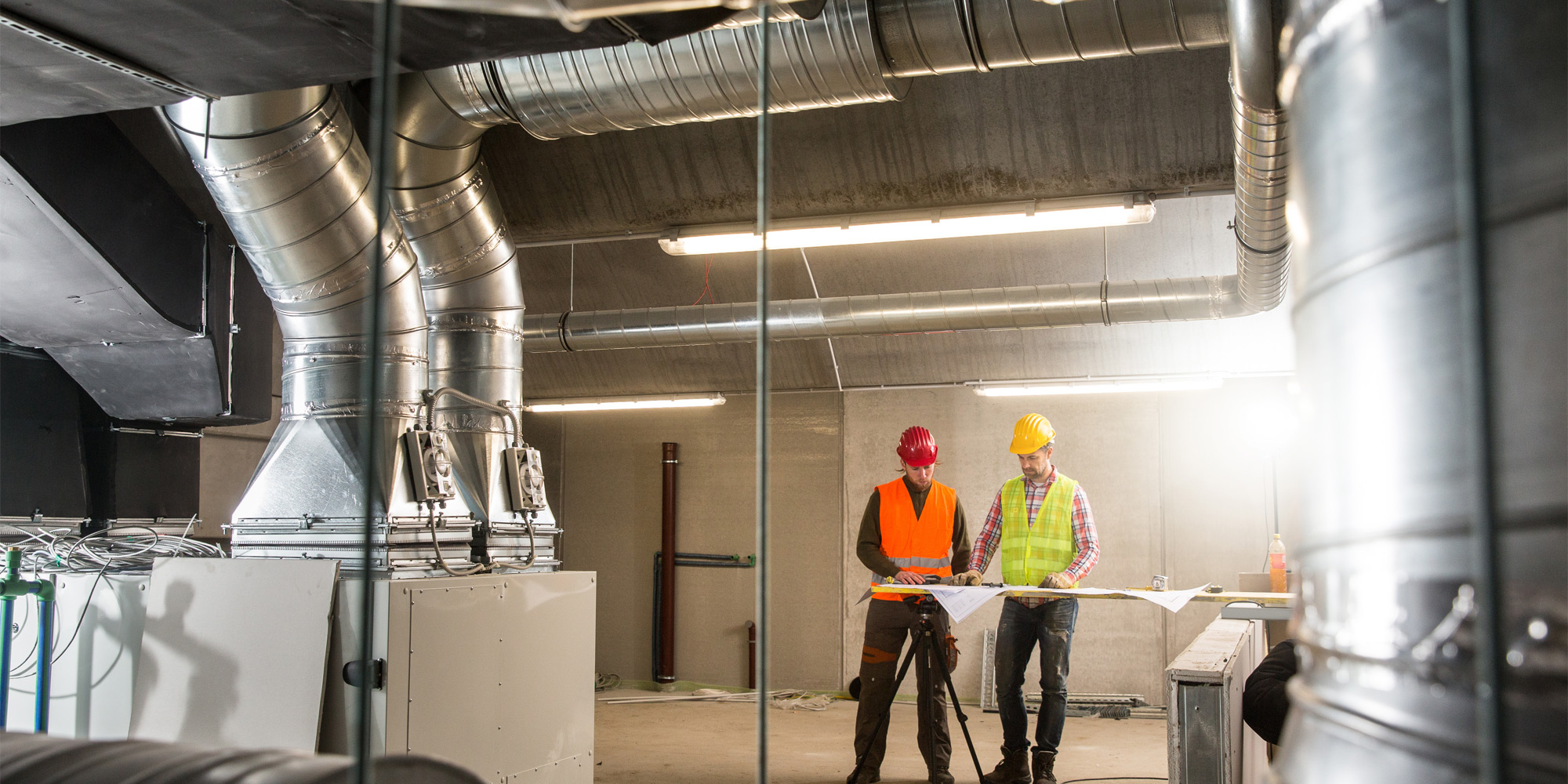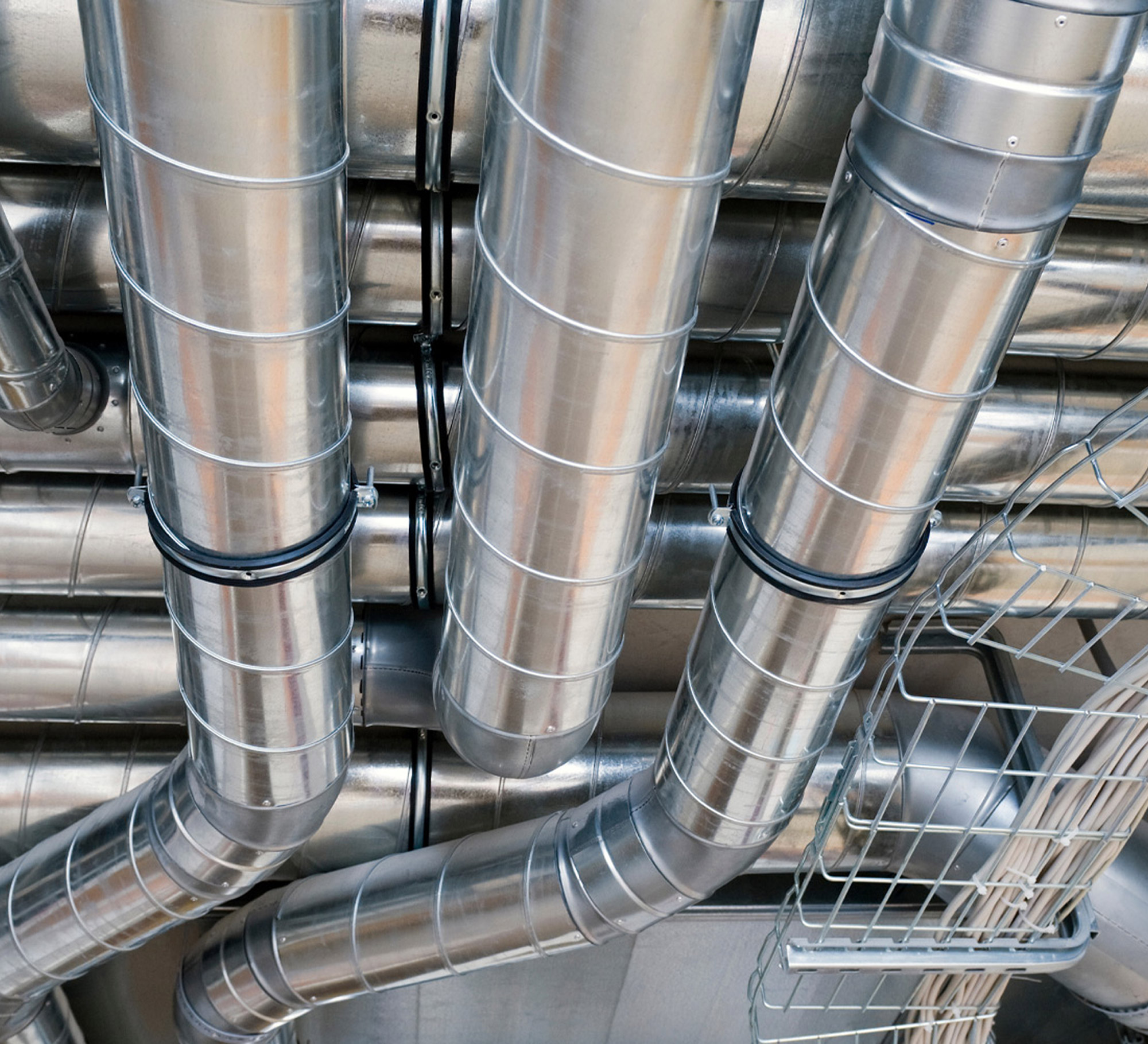At FusionHOT, we are committed to creating functional and efficient commercial kitchens that meet the unique needs of our clients. We strive to provide our clients with the best service and quality workmanship.
Our team of experts will work closely with you to understand your unique needs and create a customised kitchen that goes above and beyond for your business.

